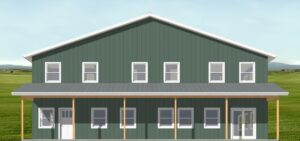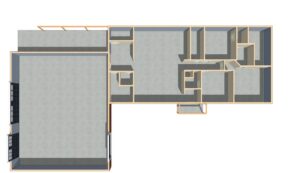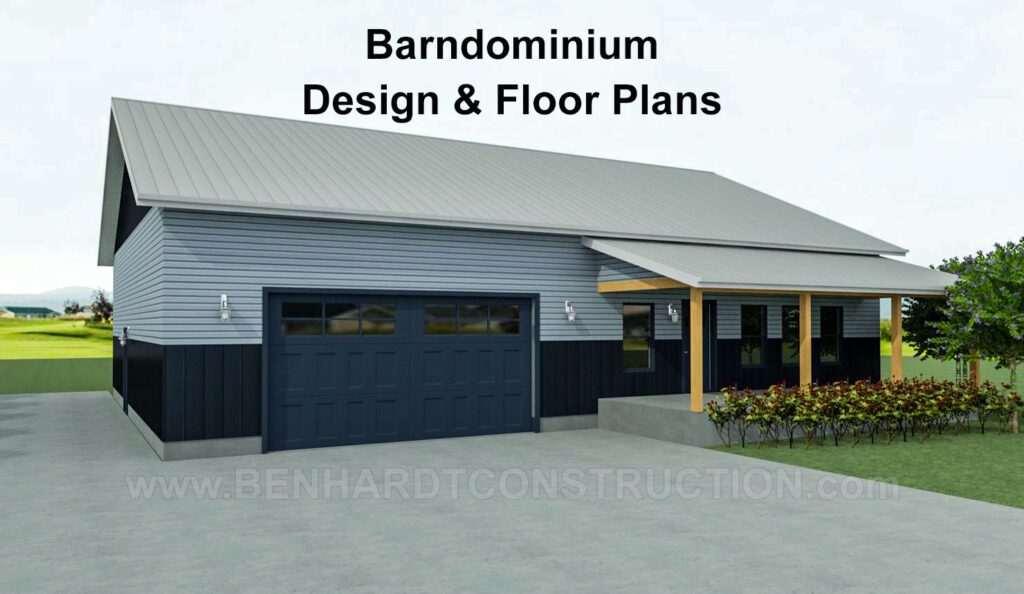Barndominium Design and Floor Plans
Discover the Barndominium Lifestyle
What is a Barndominium exactly?
- A Barndominium is hybrid structure that combines Open Floor Plan Living Space with Workshop Space and or Storage Space under one roof.
- Typically a Barndominium does not have a basement although a Barndominium can potentially be designed with a full basement, partial basement, vault or shelter room.
- Some people call Barndominiums, Shouses. Combination Shop + House = Shouse.
- The Main Floor of a Barndominium utilizes a Concrete Slab for it’s floor; eliminating the need for the cost of a Sub Floor System consisting of Steel Beams, Floor Joists, Subfloor Sheathing and Finish Flooring Surfaces.
- The Concrete Slab can include Radiant Heat for additional comfort in the winter months.
- The Concrete Slab of a Barndominium can be spec’d to remain natural, include an integral dye from Butterfield to color the concrete, be stained, polished or epoxy coated.
- Barndominiums can be a budget friendly way to check off most of the items on your want list.
- Barndominiums are a great way to obtain more square footage, i.e. elbow room, for your budget.
- Barndominiums typically eliminate costly complex roof lines.
- Barndominiums allows for people to live comfortably while having enough room for family gatherings, short term visitors and are great for entertaining friends.

More Design Details About Barndominiums
 A Barndominium Is An Excellent Combination of Living Quarters and Barn, Shop, Garage.
A Barndominium Is An Excellent Combination of Living Quarters and Barn, Shop, Garage.
Designed with conventional custom-built stick framing, short wall foundations and concrete slab flooring for longevity in the style of a Barn.
Your Barndominium can easily be designed with full or partial basement foundation walls for extra living, storage and safety. An engineered sub-floor system can be incorporated in part or throughout the living space should you desire this optional feature.
The Common or Entertaining Space of Barndominiums typically have expansive open floor plans combining the living room/great room, dining and kitchen areas. Vaulted or high ceilings with the bonus ability for large doors and windows allowing for wonderful natural lighting.
Whether for a weekend getaway retreats, hunting, guest house or year round living your Barndominium will be designed to fit your needs.
With Barndominiums it is merely a short walk through a door from the Living Space to the The ‘Barn’ side. Eliminating having to walk outdoors in rain, cold, or snow in order to get to your Shop area for work, side hustle or hobby; load or unload your RV or personal daily drivers.
Your Barndominiums ‘Barn’ side can also be a great place great storage area for your car or toy collections!
A Barndominium is a versatile, hybrid structure merging open living space with workshop or storage space, all under one roof. It combines the comfort of a living space with the functionality of a workshop, garage, or storage area.
Features of Barndominiums:
- Flexible Design: Tailored to your specific needs, from a full or partial basement to a well-engineered sub-floor system for added comfort.
- Budget-Friendly: Efficiently fulfills your wants and needs, offering more square footage for your budget.
- Simple Yet Spacious: Streamlined construction that eliminates complex roof lines while providing ample living space for family gatherings and entertaining.
- Versatility: Ideal for various purposes—whether as a primary residence, a getaway retreat, or a functional workspace.
Benefits of a Barndominium Design:
- Convenience: Seamless transition between the living area and workshop/storage space without stepping outdoors, ensuring comfort in any weather.
- Natural Lighting: Expansive open floor plans with high ceilings, large doors, and windows to maximize natural light.
Barndominium Customization Options:
- Interior Design: Tailored to your preferences, with options for radiant heating, concrete finishes, and design elements to suit your taste.
- 3D Modeling: Comprehensive 3D design to visualize and optimize your Barndominium layout and interior.
Barndominiums: A Unique Blend of Home and Functional Space
Simply contact via the ‘Get In Touch’ form below for a tailored and seamless building experience!
Live, Play, Work, Entertain & More – All Under One Roof With A Barndominium!
When it comes to crafting a bespoke Barndominium that aligns perfectly with your needs, wants, and desires, here are some ways to enhance the design and planning process:
- Detailed Consultation: Initiate the process with a comprehensive consultation to understand your lifestyle, preferences, and specific requirements. This will help in creating a personalized design that suits your unique needs.
- Innovative Floor Plans: Develop creative floor plans that optimize space utilization, functionality, and flow within the barndominium. Consider integrating features like open-concept living spaces, efficient storage solutions, and versatile room layouts.
- Customized 3D Modeling and Design: Utilize advanced 3D modeling software to create a virtual representation of the barndominium. This will allow you to visualize the design in detail, make changes before construction, and get a realistic view of the final product.
- Interactive Design Process: Offer an interactive design process where you can actively participate in refining the layout, choosing materials, and selecting interior/exterior finishes. This ensures the final design mirrors your vision accurately.
- Incorporate Green and Sustainable Elements: If desired, integrate eco-friendly elements into the design, such as solar panels, energy-efficient appliances, and sustainable building materials, to reduce the environmental impact and lower utility costs.
- Maximize Natural Light: Design the Barndominium to maximize natural light intake by incorporating large windows, skylights, and open spaces, creating a bright and inviting atmosphere while reducing the need for artificial lighting during the day.
- Smart Home Integration: Implement smart home technologies that cater to convenience and energy efficiency. This could involve automated systems for lighting, temperature control, security, and more.
- Outdoor Living Spaces: Consider designing functional and aesthetically pleasing outdoor spaces such as a patio, deck, or garden area that complements the indoor living areas, expanding your overall living space.
- Flexible Spaces: Design certain areas that can serve multiple purposes, allowing for adaptability based on changing needs over time.
- Professional Guidance: Specializing in Barndominiums helps ensure that the design not only meets but exceeds your expectations.
By focusing on these aspects and ensuring a holistic approach to the design and construction process, the resulting barndominium will be a tailored, efficient, and beautiful space that perfectly meets your needs, wants, and desires.
Custom Barndominium Designs refer to tailored and personalized architectural plans and layouts for Barndominiums. Barndominiums are hybrid structures that combine the practicality of a barn with the comfort and functionality of a traditional home. Custom designs in this context imply unique, individualized blueprints and floor plans that cater to the specific needs, preferences, and lifestyle of you, the homeowner.
Key elements of custom Barndominium designs often include:
- Personalization: Tailoring the design to meet the homeowner’s unique needs and desires, incorporating specific features, layout preferences, and design styles.
- Flexibility: Designing versatile spaces that can serve multiple functions to adapt to changing needs over time.
- Space Optimization: Maximizing space utilization within the Barndominium, ensuring functional and efficient use of areas such as living spaces, bedrooms, kitchens, and storage.
- Aesthetics and Style: Integrating personalized aesthetics, finishes, and architectural styles to reflect the homeowner’s taste, whether it’s a modern, rustic, or contemporary design.
- Innovative Features: Implementing innovative solutions and features such as energy-efficient technologies, sustainable materials, smart home systems, and unique room concepts.
- Integration of Lifestyle Needs: Incorporating specific requirements like dedicated workshop spaces, home offices, hobby areas, or entertainment zones, depending on the homeowner’s lifestyle.
- Practicality and Durability: Ensuring the construction combines the strength and durability of traditional barn structures with the comfort and practicality of modern homes.
Custom Barndominium designs cater to those seeking a one-of-a-kind living space that perfectly aligns with their vision, lifestyle, and functional requirements. These designs offer a balance between individuality and functionality, turning a creative vision into a tangible, livable space.
Barndominium Design and Floor Plans
Custom Barndominium Design and Floor Plans

Barndominium Floor Plans
Barndominium Homes
Barndominium Plans
Barndominium House Plans
Barn Home
Barn House
Barndominiums
3D Barndominium Modeling
3D Barndominium Design
3D Barndominium Interior Design
3D Barndominium Home Designer
3D Barndominium Building Design
3D Barndominium Floor Plans